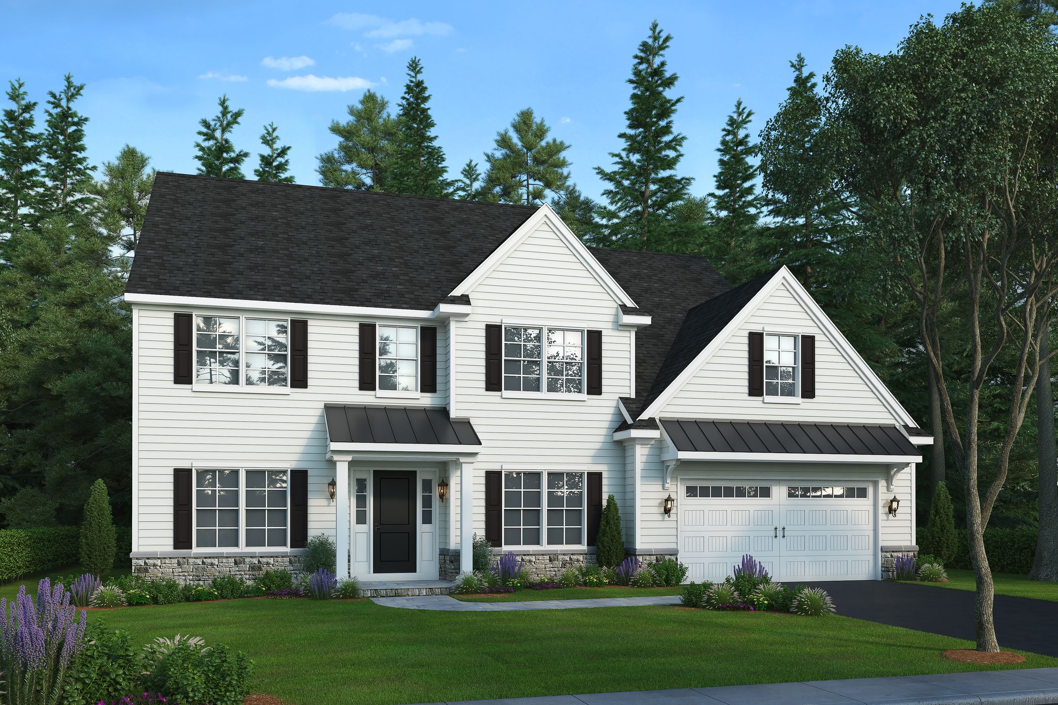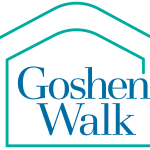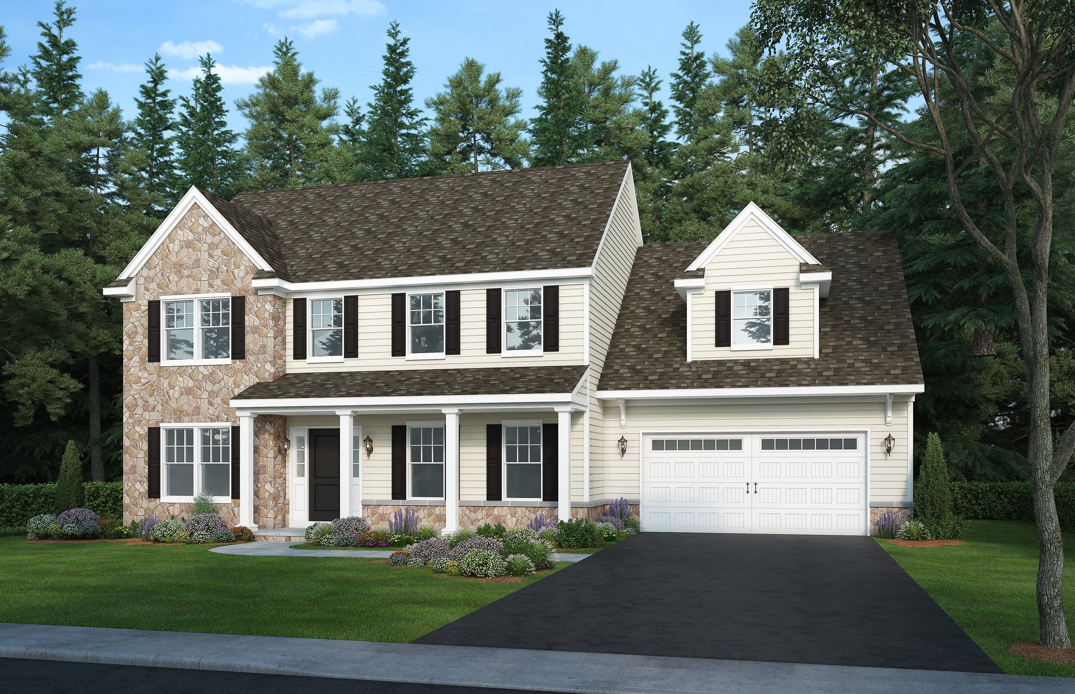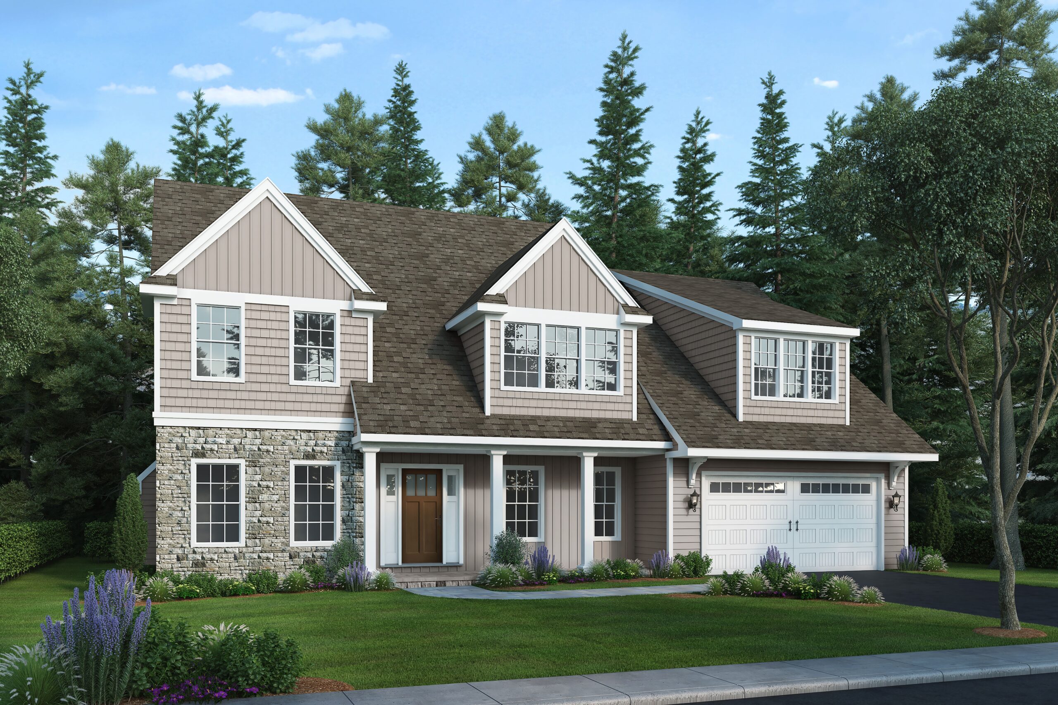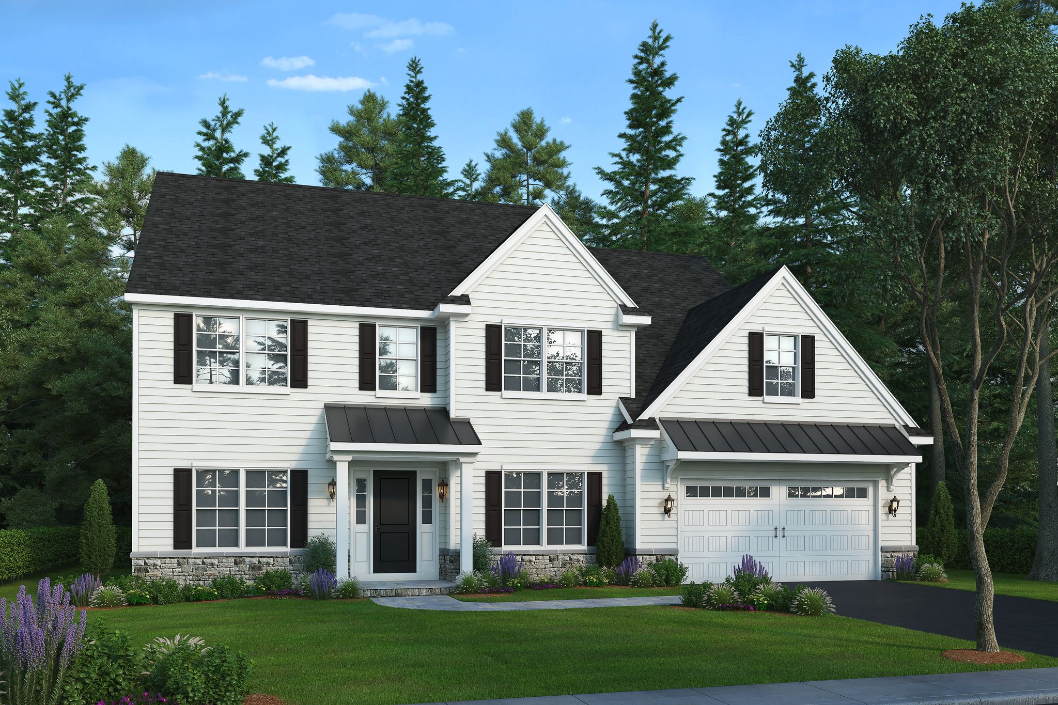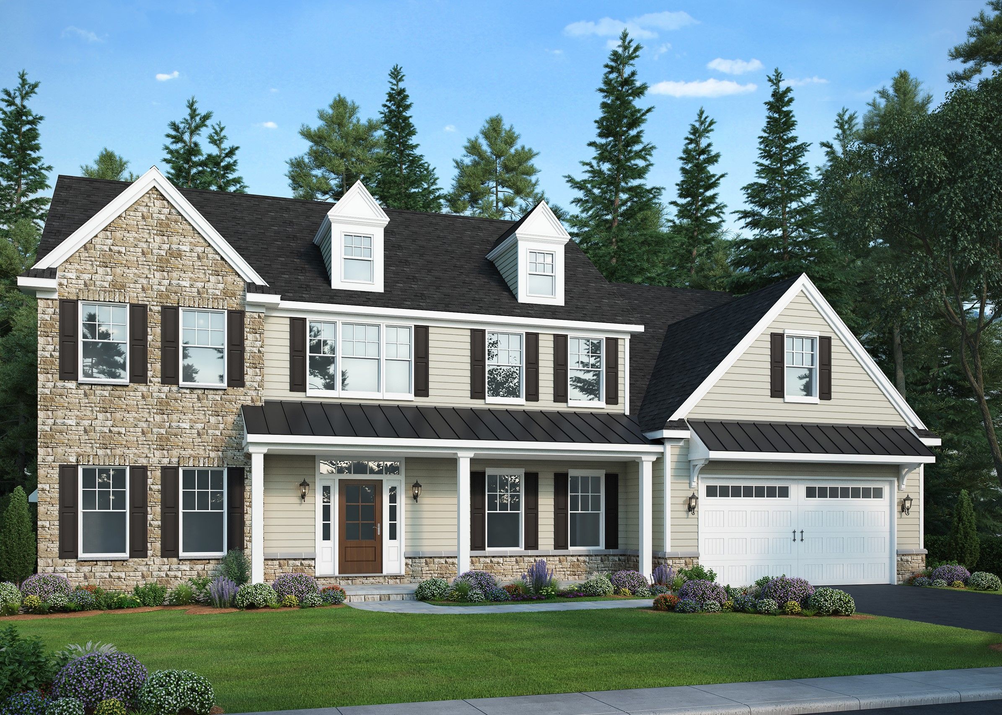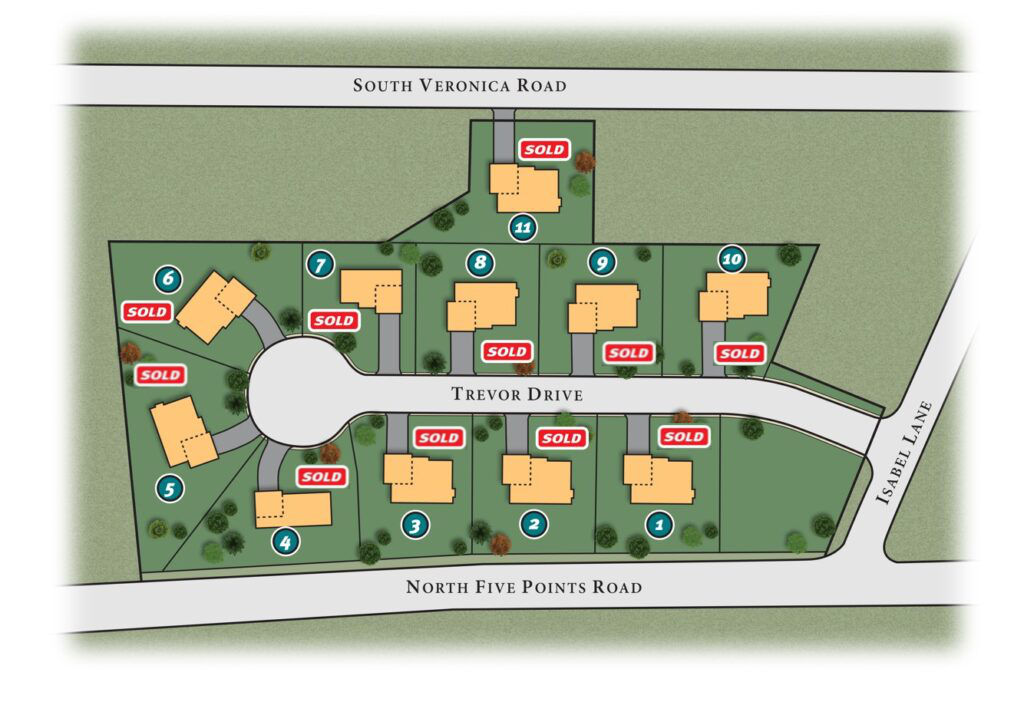BJ Homes is excited to present its newest community, Goshen Walk, featuring eleven semi-custom, single-family homes in the heart of historic West Goshen Township on a quiet cul-de-sac street in award-winning West Chester Area School District. Located in an established neighborhood just minutes from downtown West Chester, Pennsylvania, Goshen Walk is conveniently located to Routes 202 and Route 3 for an easy commute.
With prices starting in the low $700’s, each model offers exceptional standard features including nine first floor ceilings, hardwood flooring in the first floor foyer, hallways and kitchen, custom kitchen designs with maple cabinetry, high-profile casings with one-piece & two-piece crown molding and wainscoting packages, large master suites with walk-in closets and luxurious master baths, carriage-style garage doors, gas fireplaces, ceramic tile in all baths and stone front exteriors. Additionally, there are three elevations to choose from and the ability to customize each floor plan.

